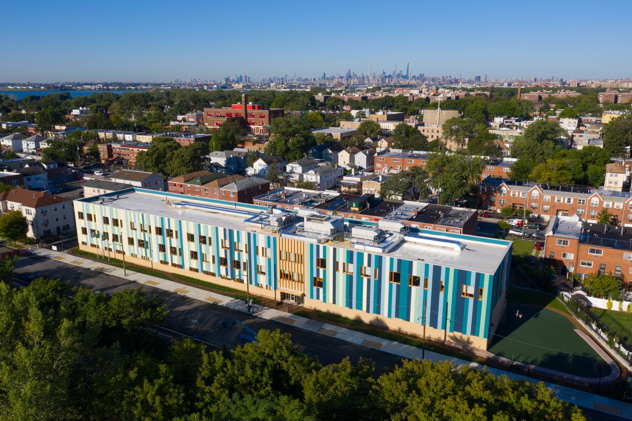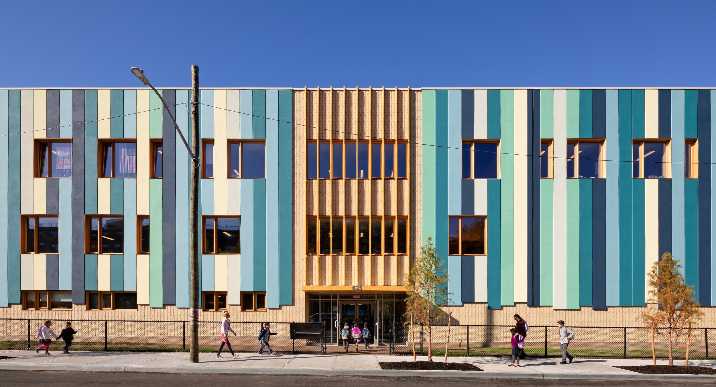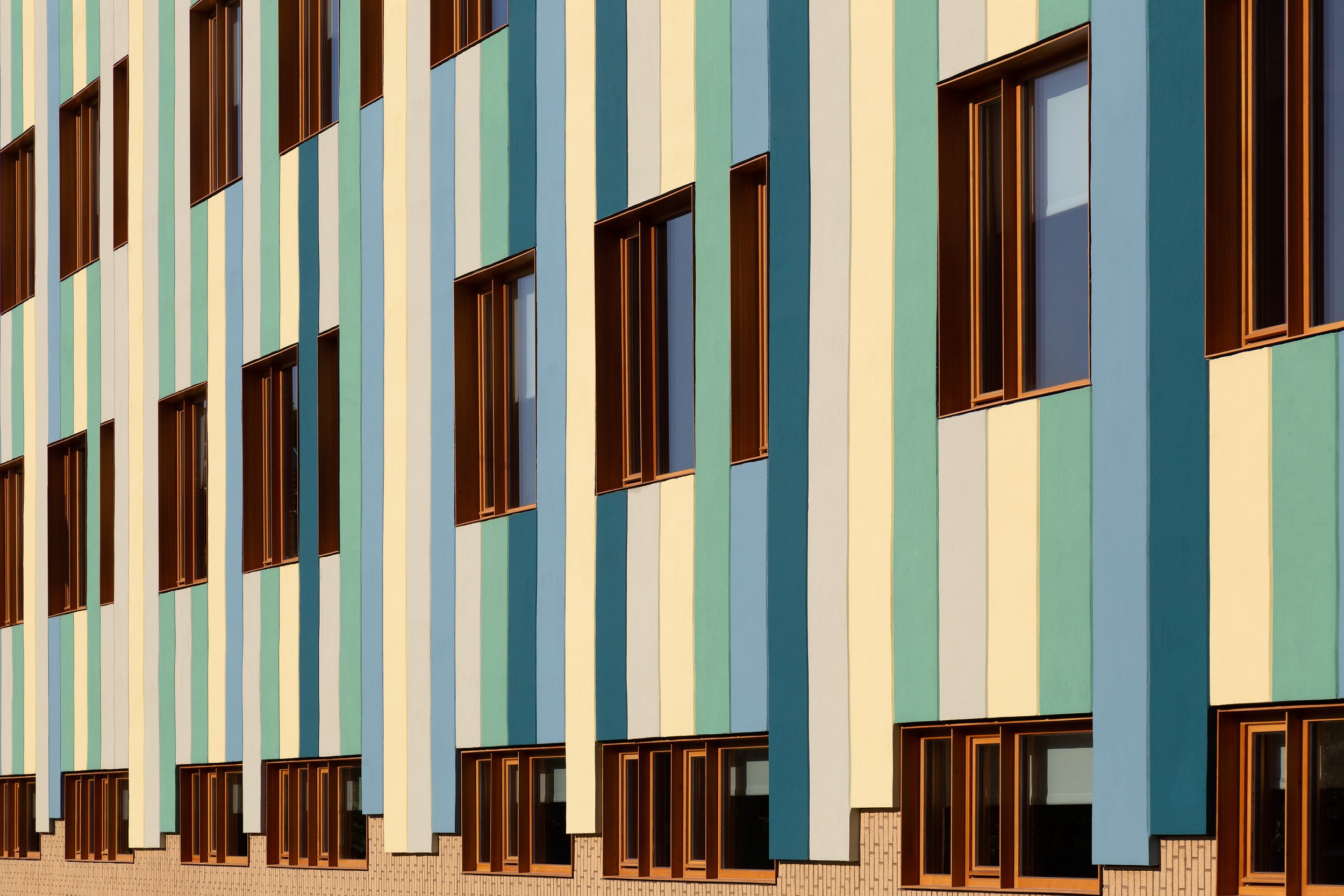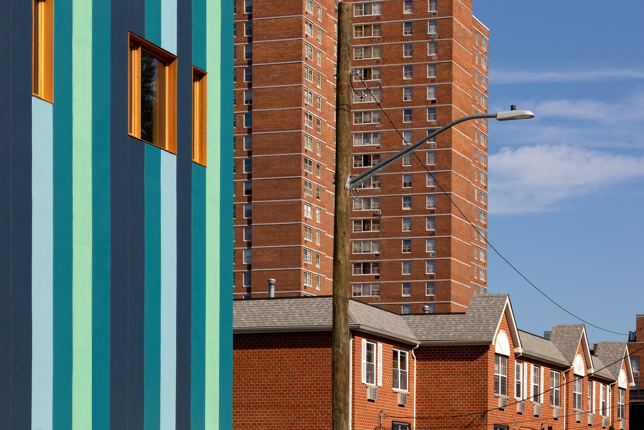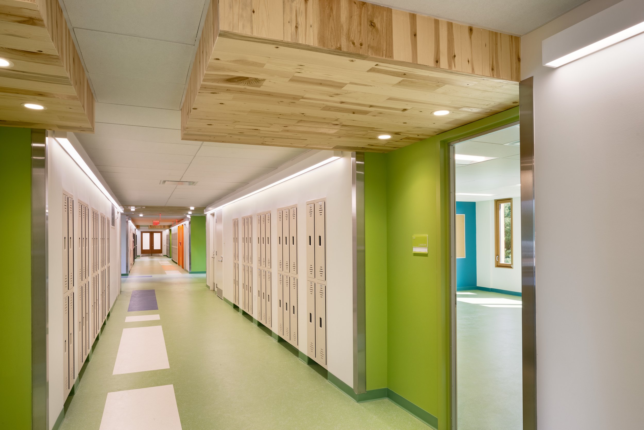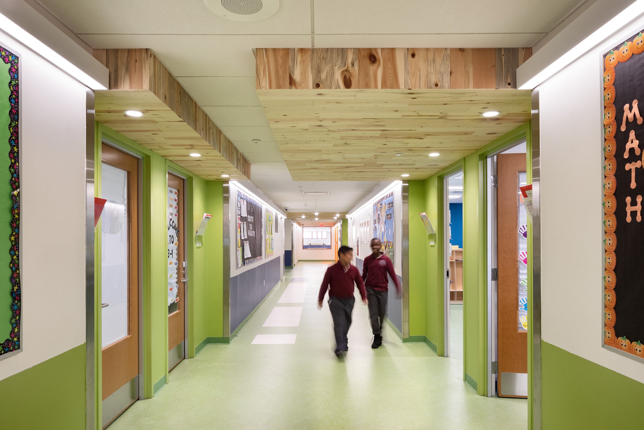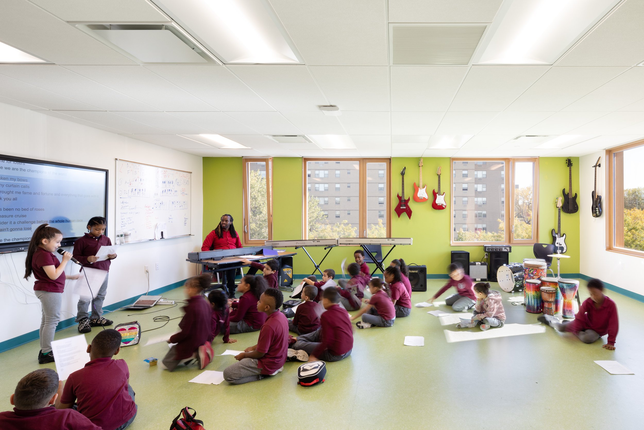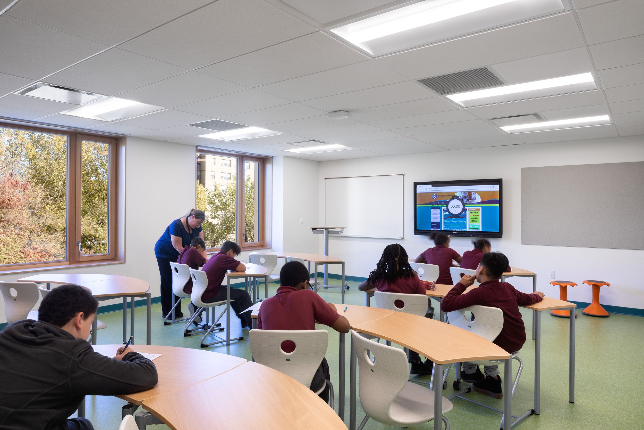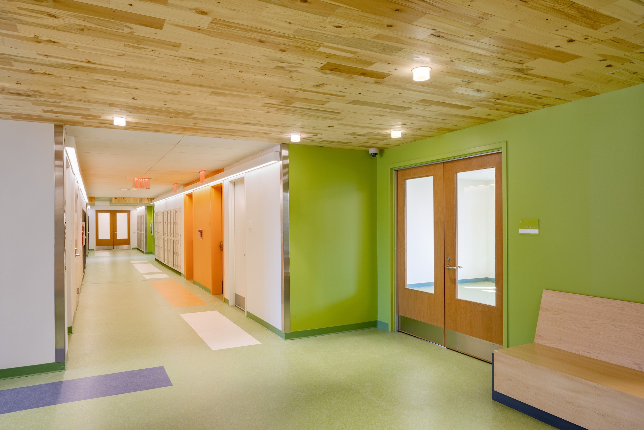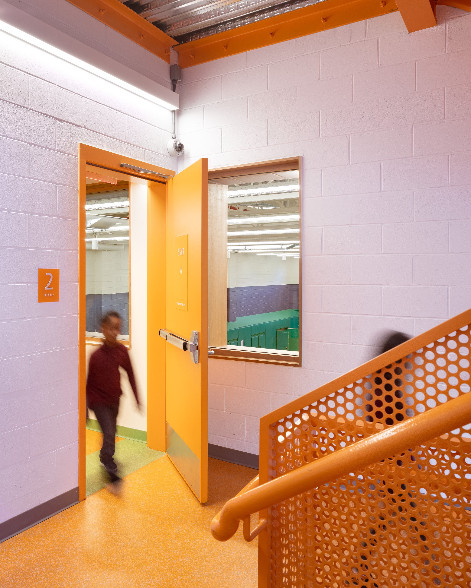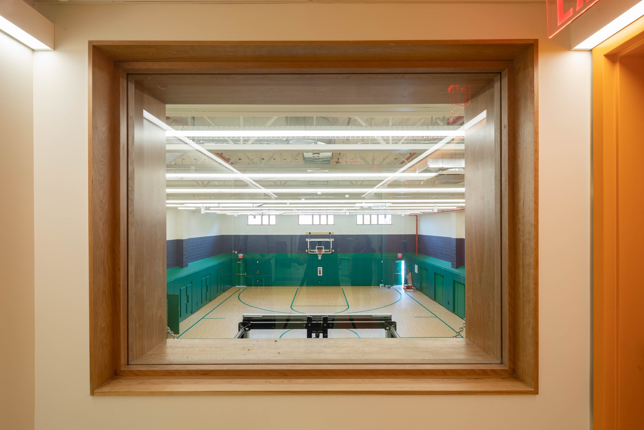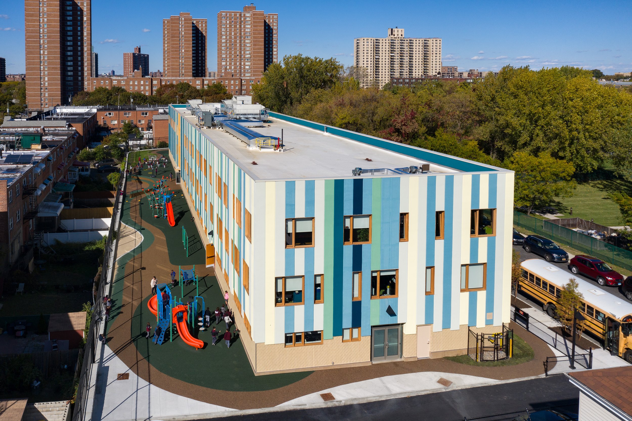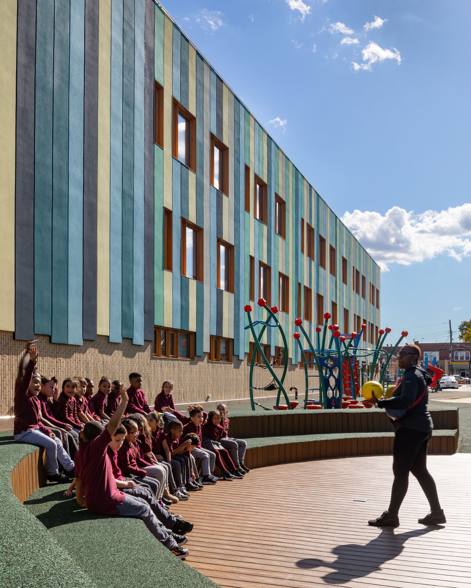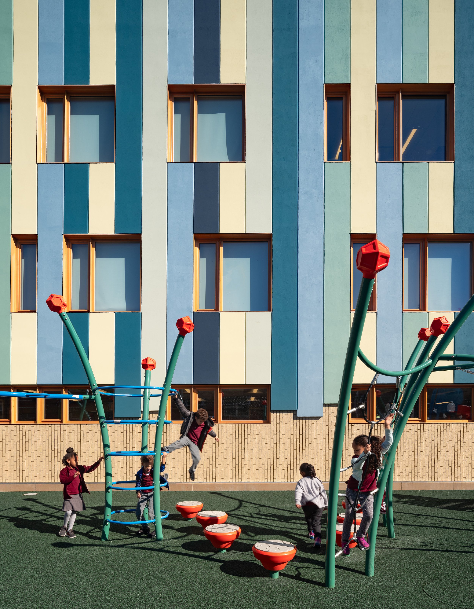GRAND CONCOURSE ACADEMY CHARTER SCHOOL
Completion: August 2019 Site: The Bronx, NY Size: 50,000sf
Designed as a haven for children, this ground-up 50,000 square foot elementary school serves 769 Kindergarten through 8th Grade students in the Bronx neighborhood of Clason Point. Spaces within and outside the building facilitate both independent and group learning, featuring a Gymnasium, Art Room, Science Lab, and Library inside; and a running track, sandbox, early learners play area, amphitheater, half basketball court, and interactive community garden outside. The use of natural materials, light, and color form a continuous thread throughout the building and aim to foster joy, comfort, and connectivity for the children who walk its halls.
Natural materials and colors help integrate interior and exterior, with soft green rubber flooring running throughout the halls and classrooms, triple-glazed wood windows for ample light, and wood-paneled ceilings or “canopy” soffits to identify classroom entries. Color-block inlays in the corridor flooring code program and assist in way-finding – cream for student queuing, blue for restrooms and water fountains, and orange for egress/vertical circulation. Natural light from oversize windows in the classrooms spills into the hallways through full vision glass door panels and offers glimpses of the 1/6th of a mile, soft-underfoot running track circling the school.
All about visibility, transparency and shared experiences, these glazed openings are used wherever possible: at the Main Entry Lobby stair, at stair landings and into the Gym/Cafeteria from the Second Floor. Purposefully staggered windows add life and perpetuate movement over the length of the building exterior. These triple-glazed windows, in combination with 4” thick EIFS, yield a hyper-efficient building envelope with an R-value of 35, eliminating the need for perimeter heating.
Inspired by what is often the vertical lines of color in a young child’s sketch, the colorful façade breaks down the long rectangular envelope and contrasts the red brick facades of neighboring buildings with vertically coursed cream-colored masonry and colorful vertical strips, which fold within the building and draw the outdoors in. The result is an inviting, playful entry and a bright and nurturing environment throughout.
Photography: Chris Cooper Photographer

