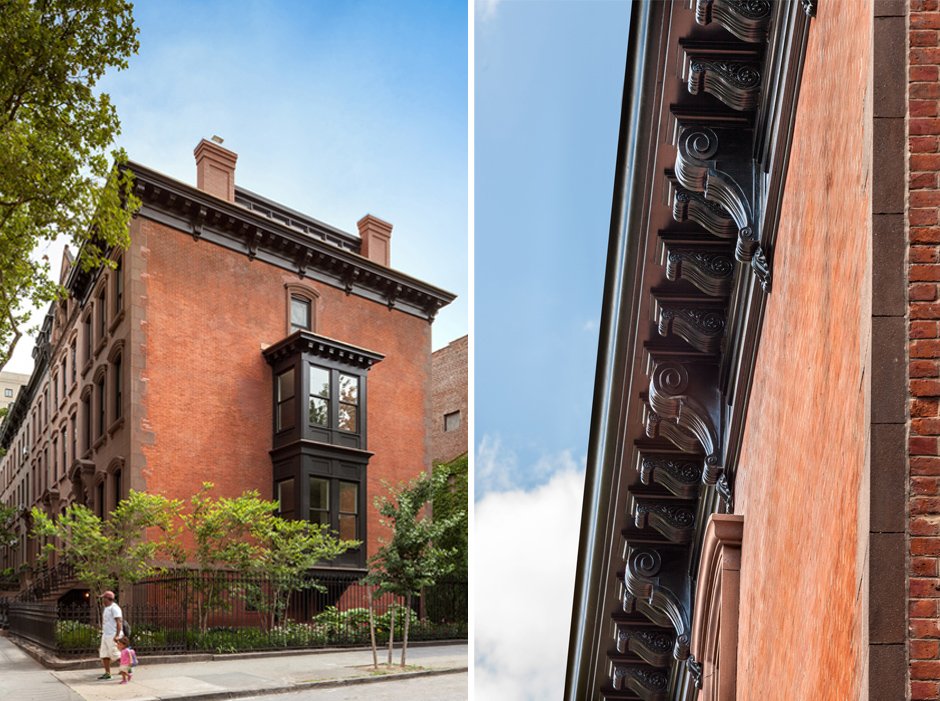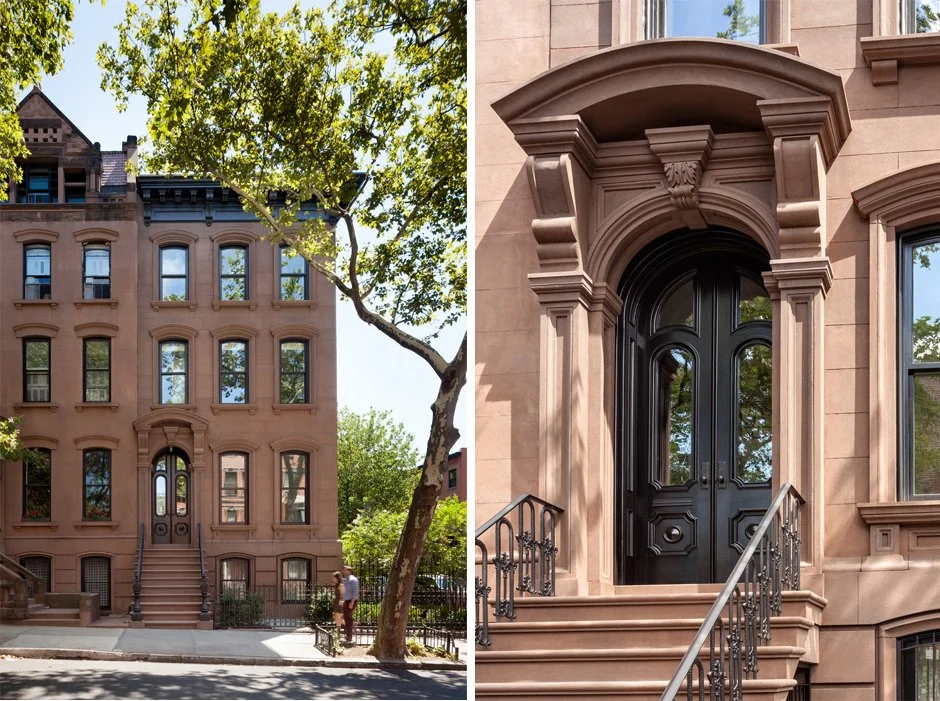BROOKLYN HEIGHTS TOWNHOUSE
Completion: 2013 Site: Brooklyn, NY Size: 4,400sf
Winner of the 24th Lucy G. Moses Preservation Award given by the New York Landmarks Conservancy
Brief History of 265 Hicks Street:
265 Hicks Street is sited deep in the heart of the Brooklyn Heights Historical Landmark District. One in a row of six Italianate Row Houses built between 1861 and 1879. This prominent corner property originally was adorned with details typical of the neighborhood and the era. The historic photographs show a prominent wood cornice that wrapped both facades; a tall brownstone stoop with cast iron handrails and newel posts; a deeply articulated all brownstone front façade (including arch top windows and lintels) engages the longer brick façade with Brownstone quoins at the corner; a two story bay window made of painted wood, as the centerpiece of the façade; and wrap around gardens along both streets bounded by wrought iron fencing and gates.
In 1947 the New York City Department of Buildings issued a new Certificate of Occupancy for the conversion of the 4,400sf town home to an eight family dwelling with two studio units per floor. Sometime over the last 65 years, with the exception of the interior stair, its banister and newel posts, all of the interior original detailing was ripped out and discarded. Similarly on the exterior, the detailing was destroyed: the stoop was removed; the Parlor Level front door was discarded and its opening bricked up to create a window that did not match the height or proportion of the two adjacent windows; the cornice was eliminated; and the wood paneled cladding of the bay was wrapped in asphalt siding and shingles. The most damaging offense however, a new double wythe brick facade was hung from the original brownstone lintels, covering all the existing brownstone (even the sills) completely and, masking the arched top windows that defined the house. This new layer effectively severed the row house from its context, pushing the building envelope proud of the five sister row houses. The only original detailing that remained was the wrought iron gates and fencing that bounded the property along both streets.
Reconstruction of the Historic Original
In the spring of 2011 Lubrano Ciavarra Architects (LCA) was engaged to restore the property to its historic original and convert it to serve as their primary residence, with a 4 bedroom triplex entered on the Parlor Level (First Floor) and a separate guest apartment at the Garden (Basement) level accessed below the stoop. More significantly for the passerby, LCA proposed to return the property to its historic original (reconstructing the cornice, stoop, façade, chimneys, windows, doors) with a modest and contextual addition to the roof and balcony at the rear. Working closely with the Landmarks Preservation Commission to restore this home to its original architectural elegance, the firm meticulously recreated decorative brownstone elements, twin brick chimneys, wood cornice, and painted metal detailing. For the construction, Burda Construction Corp. was selected because of their reputation for highly-crafted custom masonry and exterior millwork, as well as their history of successful completion of historic restorations in the neighborhood.
Removal of the applied brick façade revealed that the damage to the original brownstone was far more extensive than the preliminary probes had indicated – forty years of freeze thaw cycles of water caught between the brick and the brownstone had destroyed the structural integrity of the outer layers of brownstone – It literally crumbled to the touch. Together, Burda Construction Corp (BCC) and Yu Structural Engineering developed a custom detail of threaded stainless steel rods (over 240 custom rods were individually designed and fabricated, each for a specific location) to pin the brownstone back to the building structure and stabilize the historic façade. This unforeseen damage required a sizable investment of time, expertise and expense for the repair. BCC’s masons labored over 6 months installing the pins and then carefully recreating the lintels, sills, pilasters, quoins and face stone. Other important masonry details included closing three windows not original to the house, repointing all existing brick and refurbishing the brick corbelling detail at the rear façade.
New Items that Blend Seamlessly
Standing on the original roof of the house before the restoration, sweeping harbor views to the West offered a wonderful backdrop to enjoy the sunset. Bound by the 50’-0” height limitation in Brooklyn Heights, Lubrano Ciavarra proposed to recapture unused height in the croft space below the roof by lowering the roof structure and thus the ceiling at the third floor in order to create the opportunity for a rooftop addition. Taking an inventory of neighborhood rooftop additions, three of which included sister row houses, Lubrano Ciavarra found that historically the most common of these were the mansard that extends the full width of the primary street façade. As such, in a preliminary meeting with the Landmarks Preservation Commission, all agreed the addition needed to span from north to south, the full width of the home. Using the proposed reconstructed twin chimneys to anchor the roof top sunroom, LCA repeated the materiality, details and scale used to restore the side bay below. The empty area in the front of the addition created an outdoor sunset terrace while the space at the rear provided a home for mechanical equipment, both programs concealed behind the new wood cornice. From the street, the simple shape of the painted black sunroom windows sit back from the street wall to minimize interruption of the historic lines of the building.
While the restoration of the bay window invites the side garden into the Owner’s home, their new kitchen located at the rear of the Parlor level lacked direct connection to the gardens. Again, turning to the historic context of the Brooklyn Heights neighborhood, LCA found that the attached balcony with stairs to the garden below is another reoccurring amenity seen on local homes, both original and added over time. Again meeting with Members of the LPC, all agreed a narrow balcony off the parlor floor spanning the full width of the property is most in keeping with the historic precedents. This new terrace addition was detailed to match original patterning of iron work, and duplicated historically significant precedents in the neighborhood. The new rear terrace integrates the wrap-around gardens with the experience of the Parlor Floor.
The restoration of this row house maintains the original massing, reconstructs the historic detailing, and seamlessly blends the new elements to create a rich anchor to a prominent corner in New York City’s First Historic District of Brooklyn Heights.
Photography: Chris Cooper / ArchExplorer








