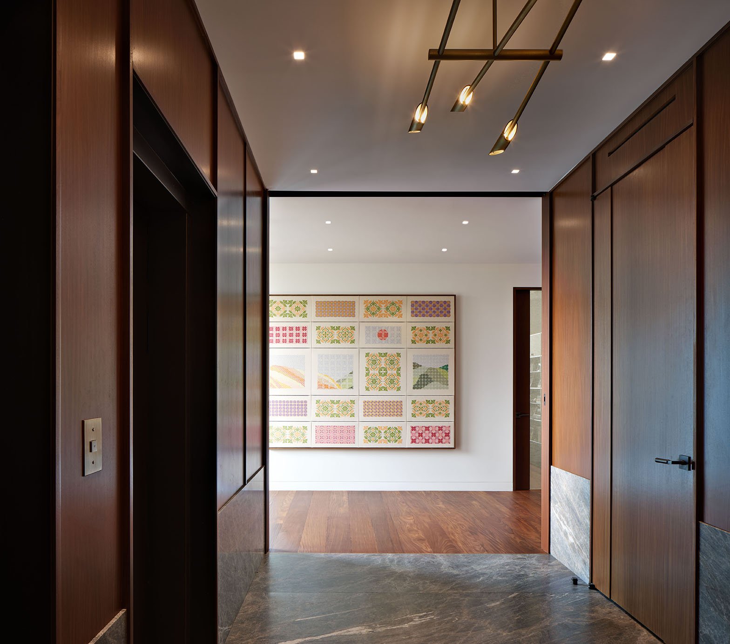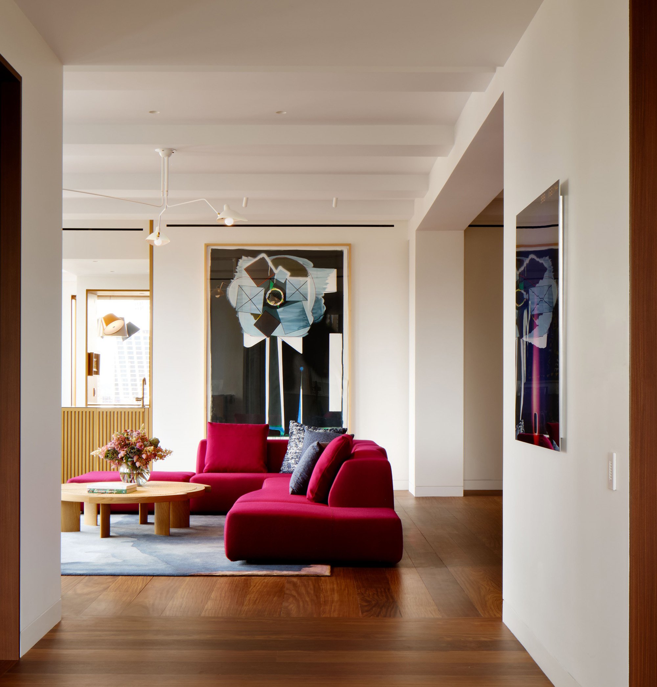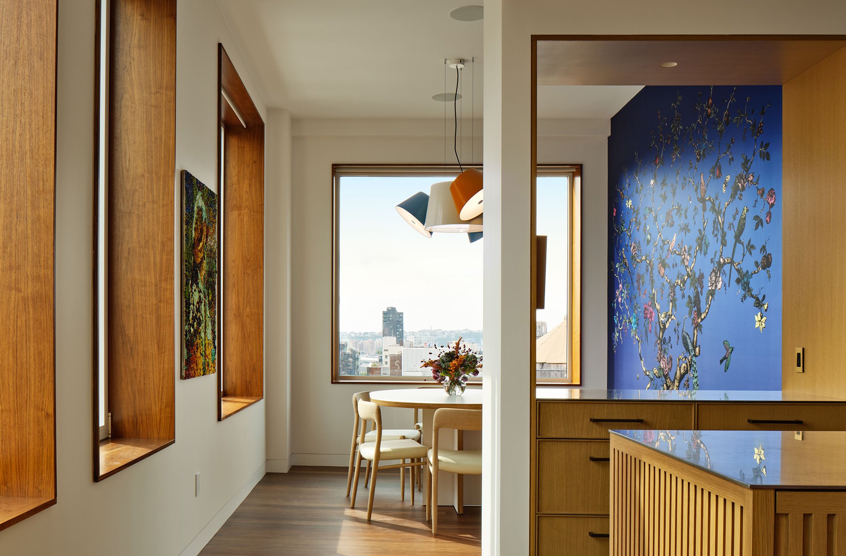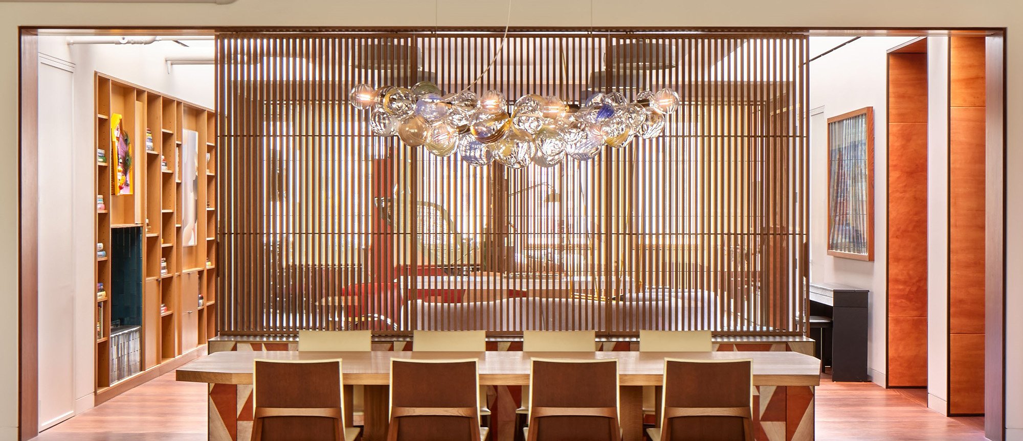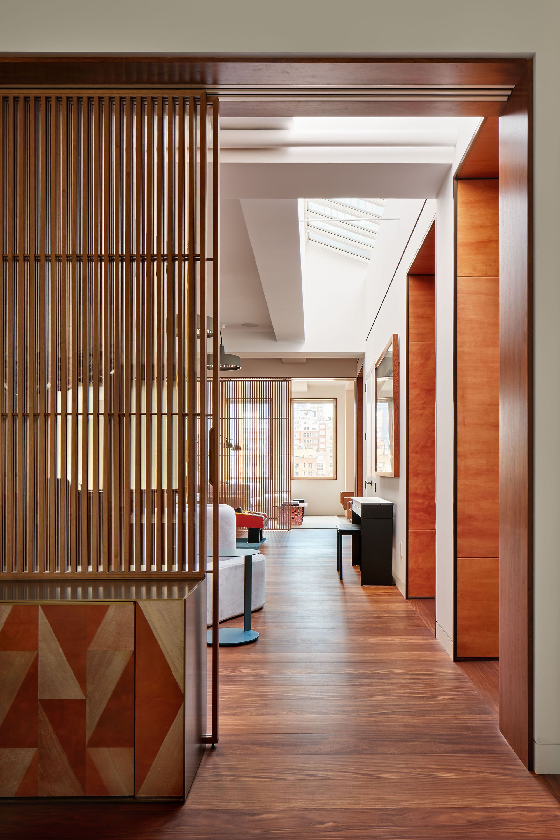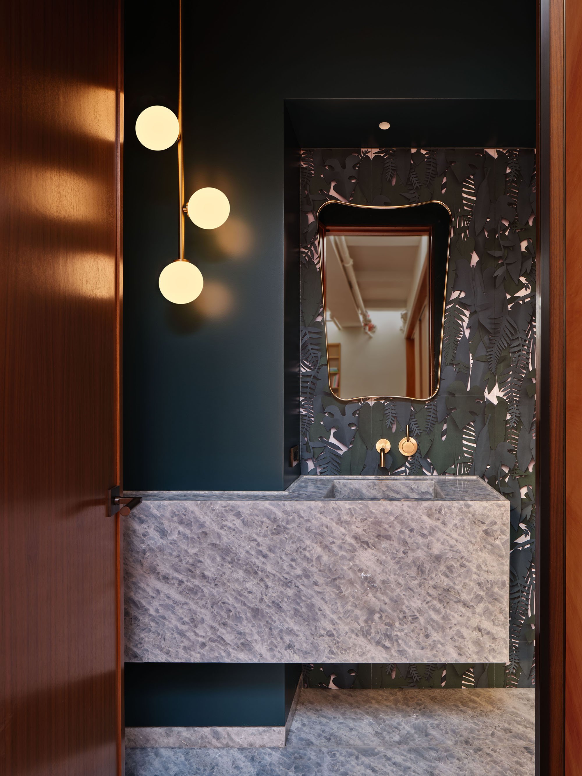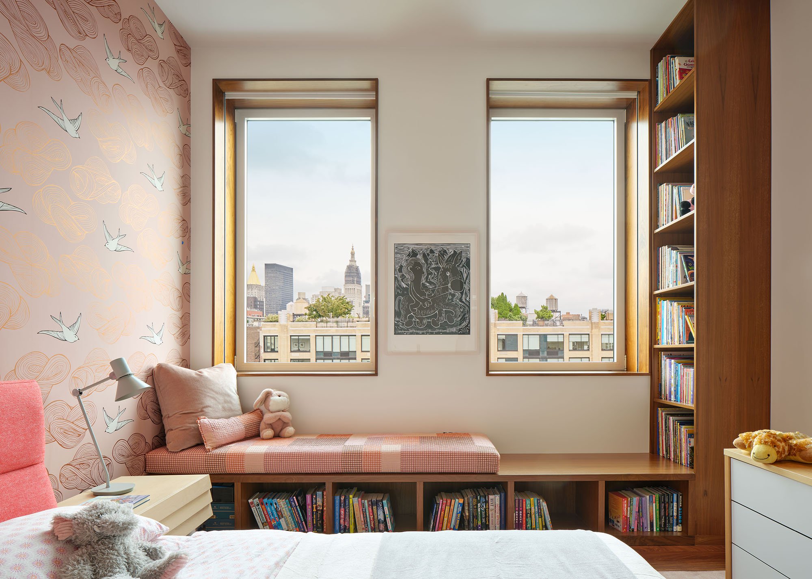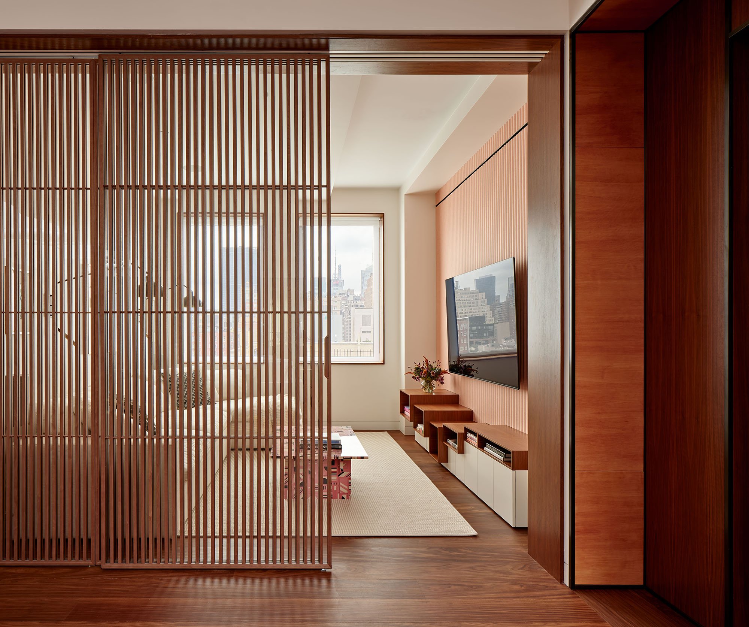Chelsea Family Loft
Completion: December 2022 Site: New York, NY Size: 5,000sf
Located in the top floor of a 1913 pre-war loft, this residence for a family of four provides expansive openness while creating intimate spaces of separation through layers of visual porosity and tactile material variations.
A small ceremony of arrival through the well-appointed foyer and gallery leads into the salon, providing a gentle transition into home from the busy city streets below. The salon is at the southern end of a central living space that is eighty feet in length and divided into three zones by two screening walls. Beyond a thickened feature art wall, a linear kitchen featuring plate stainless steel counters and oak cabinetry peeks out as a wet bar far entertaining. Nestled beyond the kitchen is a dinette that enjoys stunning sunset views. In the middle of the space is a playful family room which the bedrooms open onto. A slight niche at each provides moments for repose while moving between the spaces.
Throughout the home, an underlying calmness and consistent order mingle with unique materials and details, collectively forming a distinct background for everyday memories.
Photography: Chris Cooper / ArchExplorer

