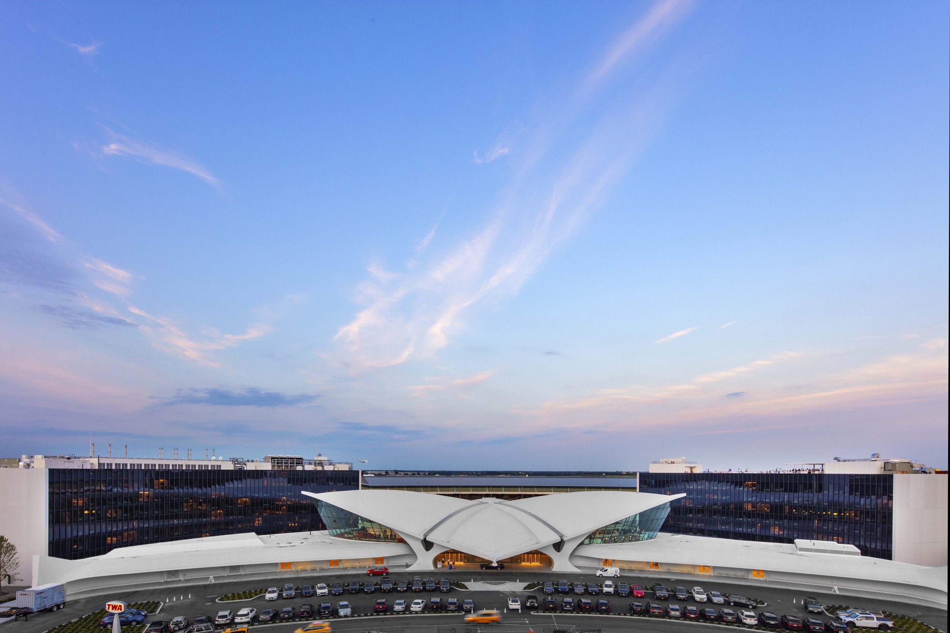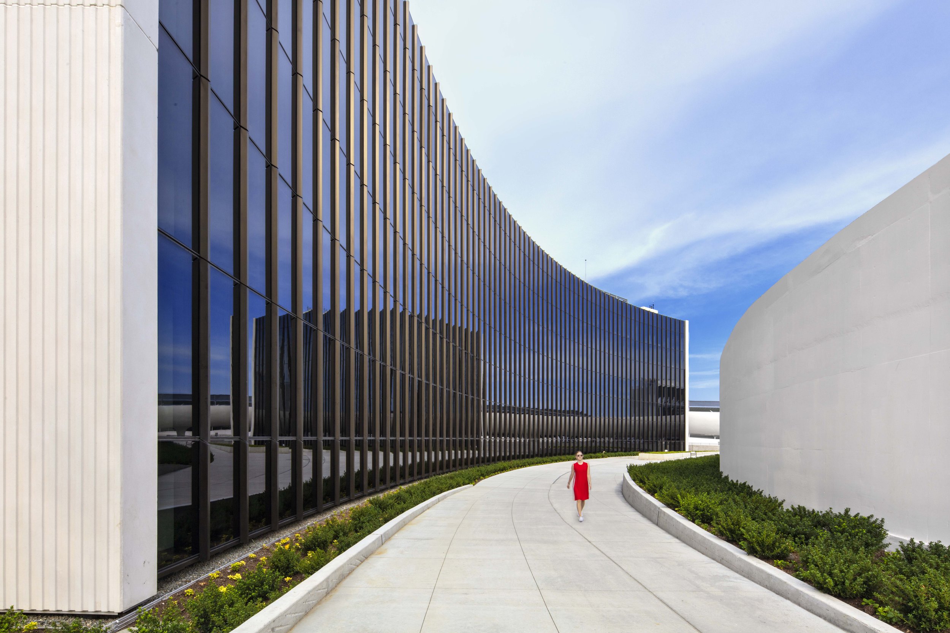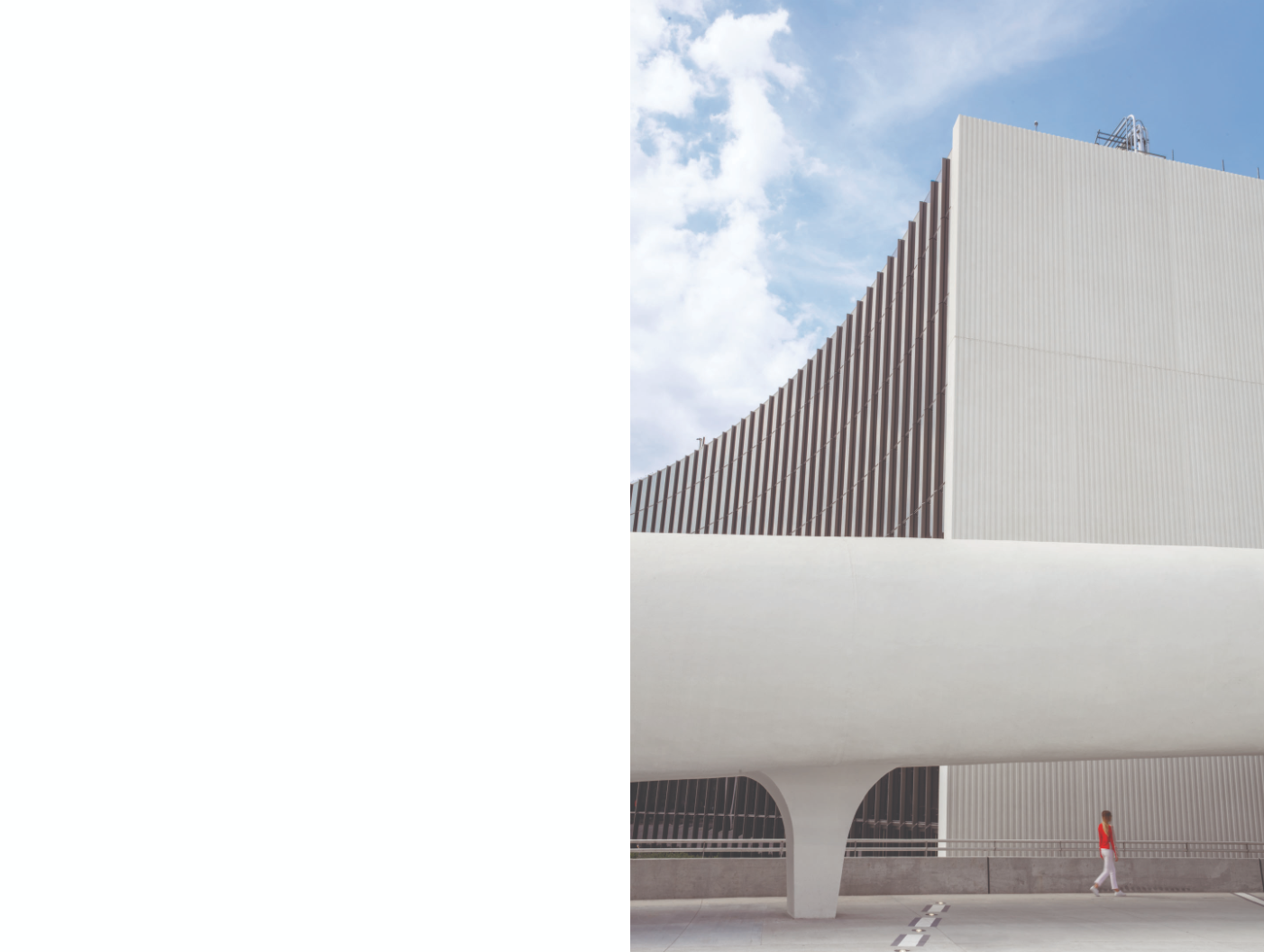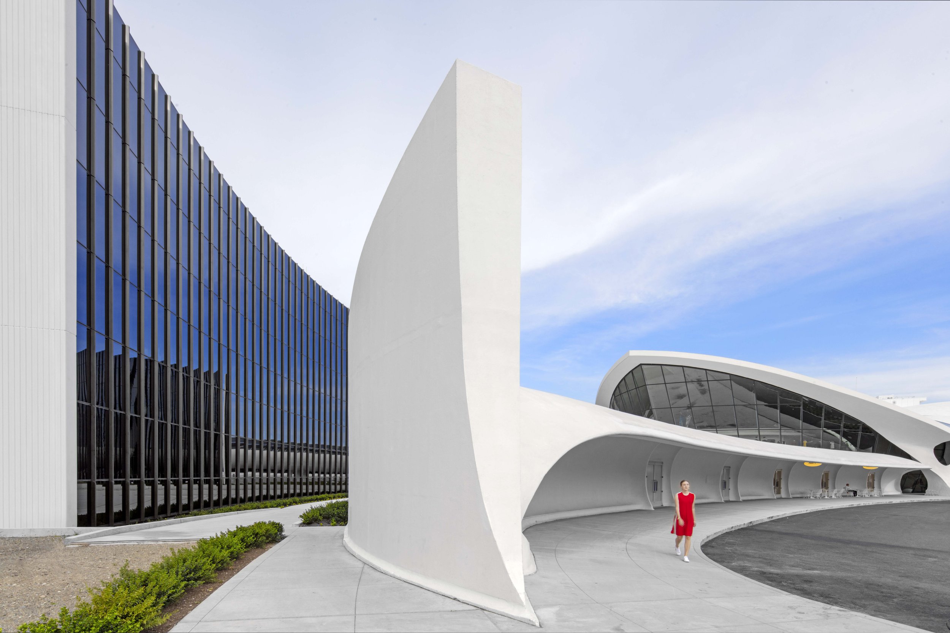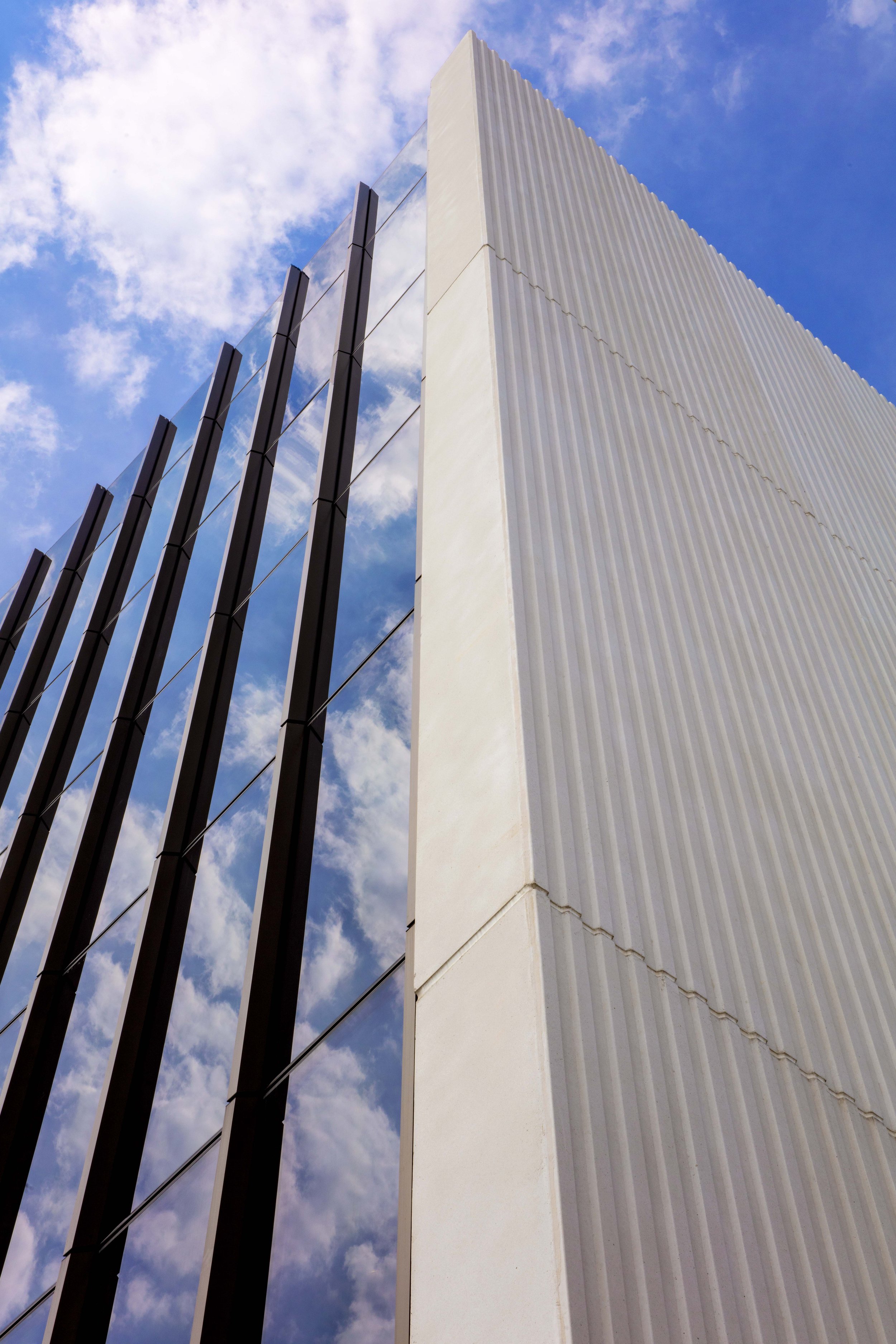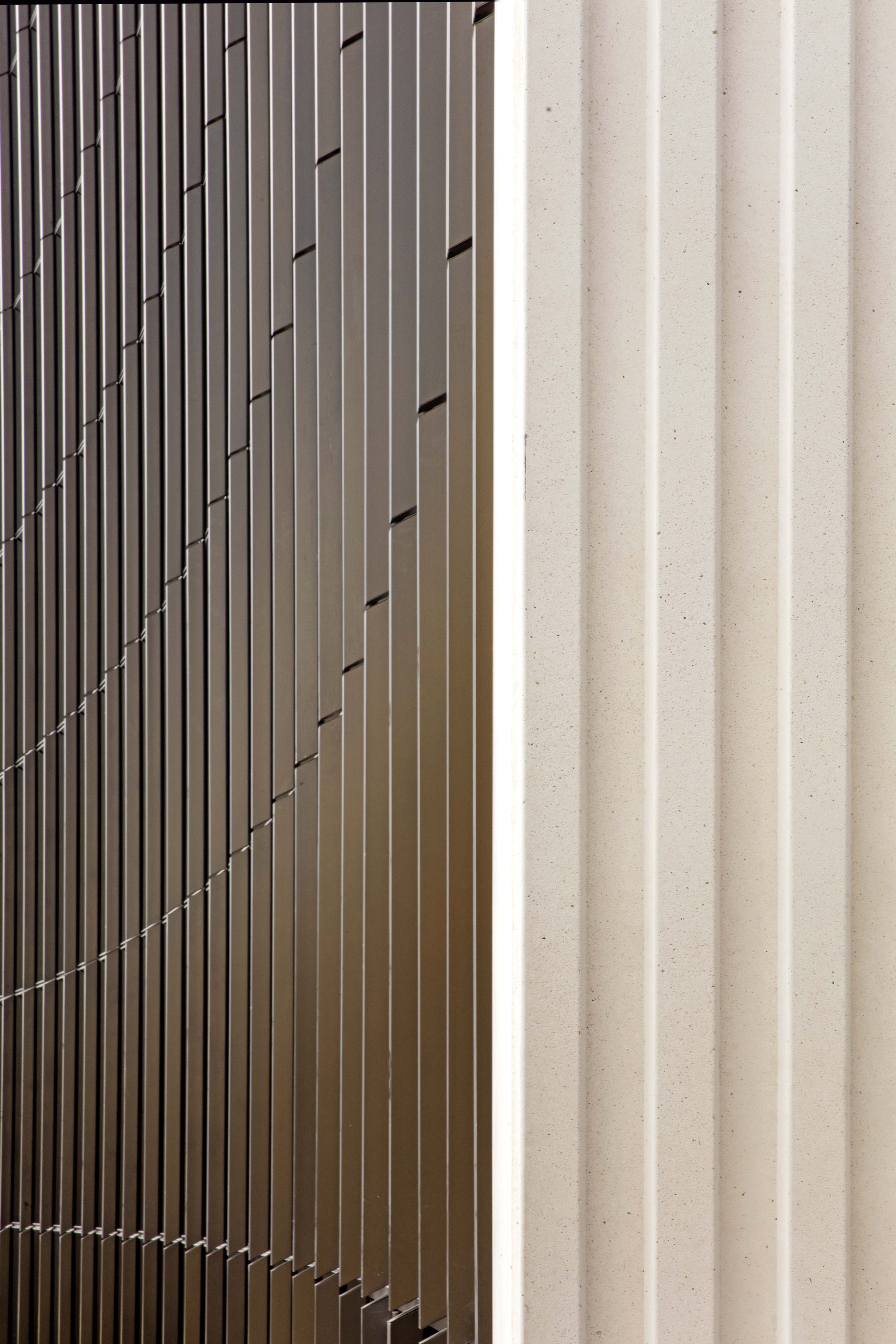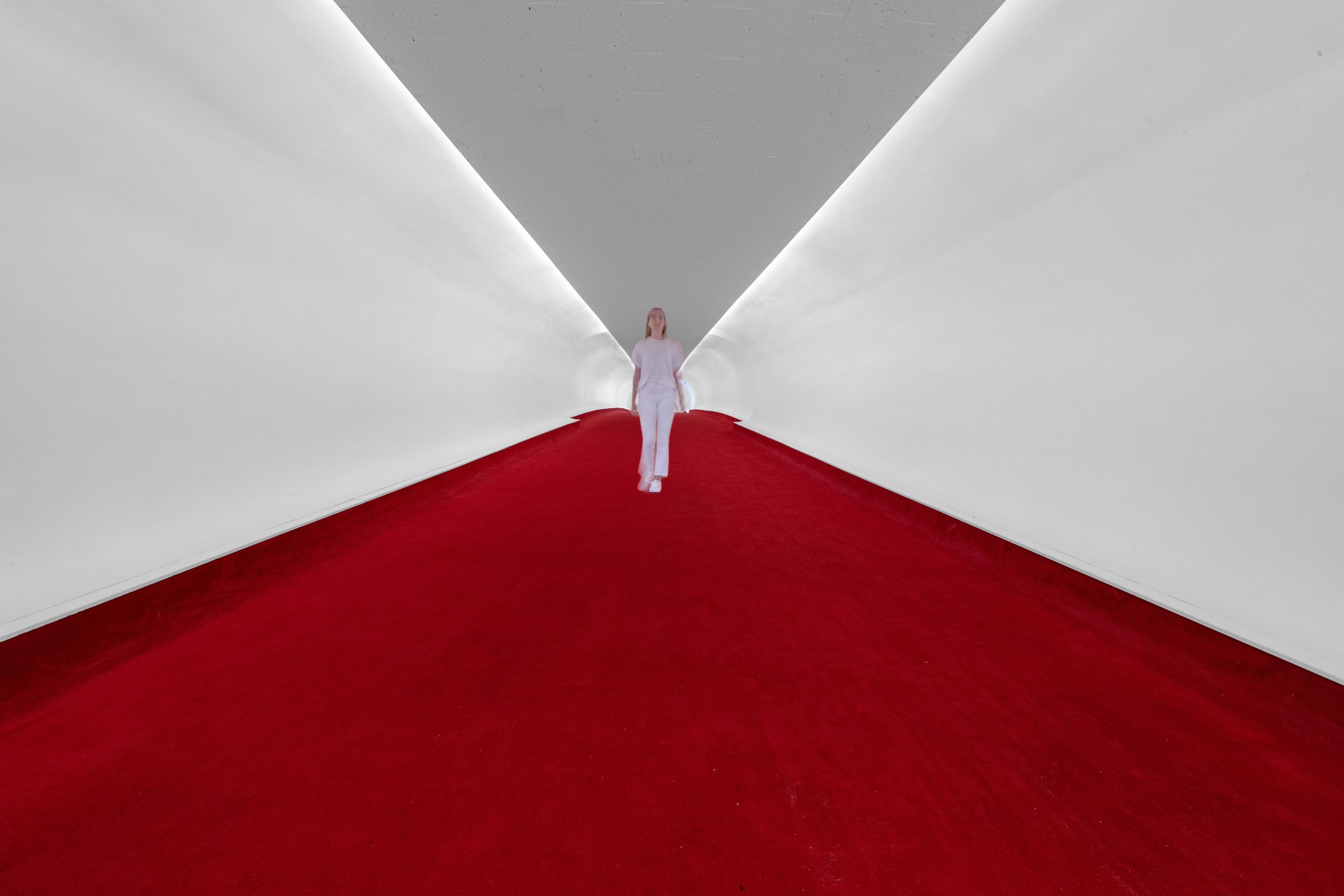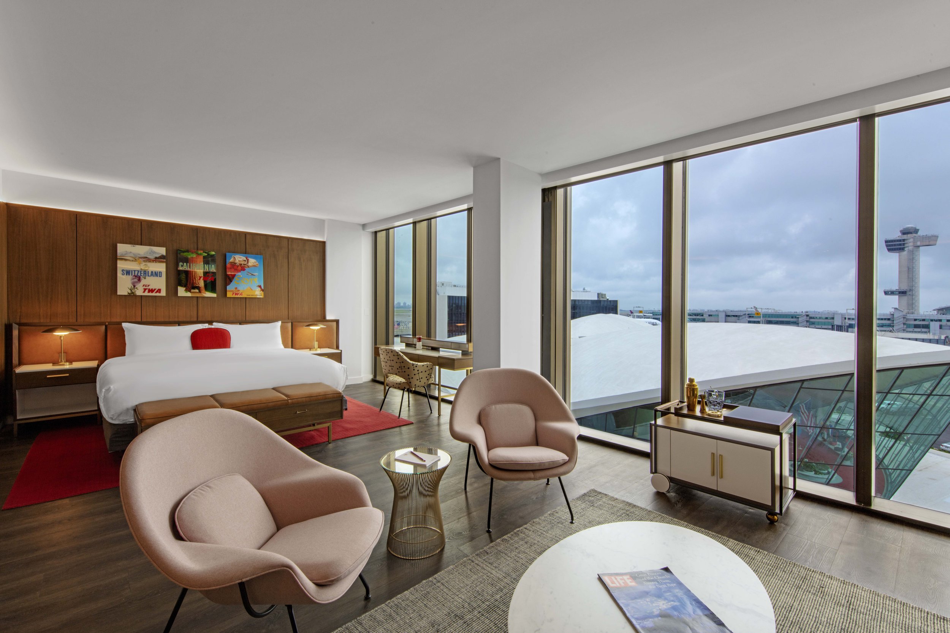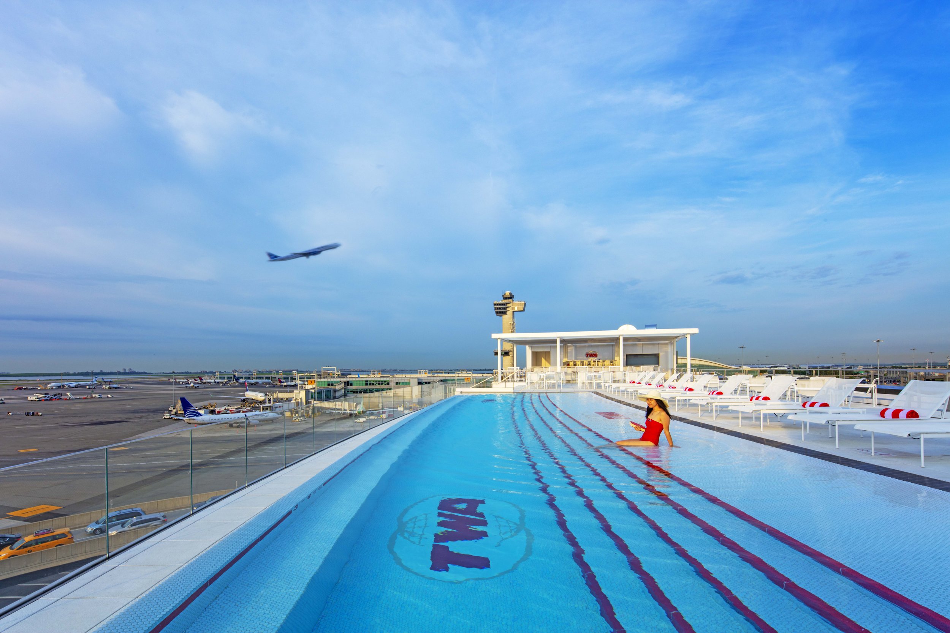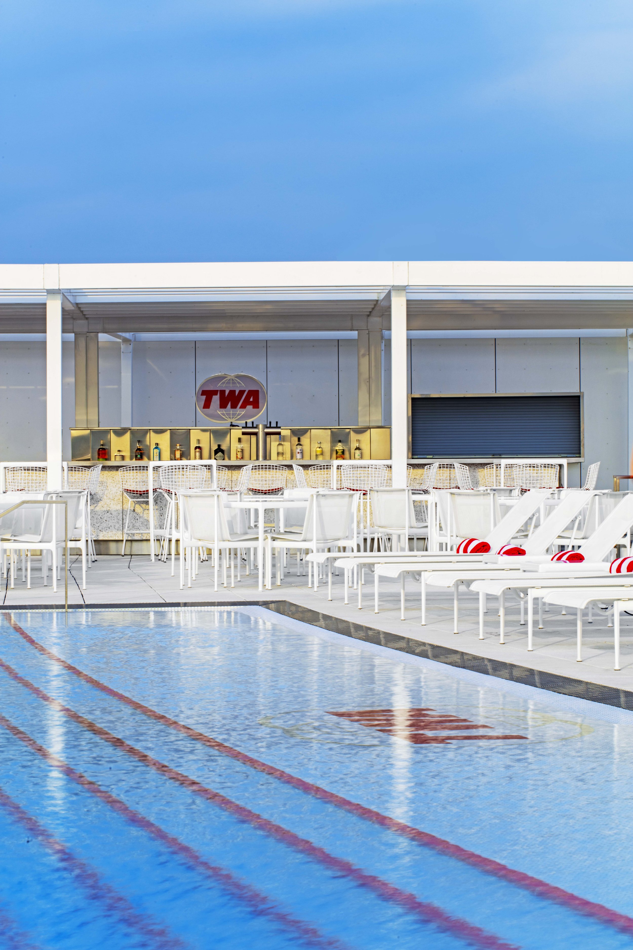TWA HOTEL
Completion: May 2019 Site: Terminal 5, JFK Airport, Queens, NY
AIA: 2021 National AIA Award for Architecture
AIA New York State: AIA New York State Design Awards, Honor Award & Best of the Best
Architectural Digest: Inaugural Hotel Award
BD+C Reconstruction Awards: Honorable Mention
Boutique Design Gold Key Hospitality Awards: Best Guestroom Upper Midscale
Commercial Property Executive: Distinguished Achievement Award, Repositioning/Redevelopment, Honorable Mention
Docomomo US: 2020 Modernism in America Awards, Design Citation of Merit
Hospitality Design: Awards for Restorations, Transformations, + Conversions and Midscale Public Space
Interior Design: 2019 Best of Year Award for Hospitality Transformation
Interior Design: 2020 NYCxDesign Award, Best Hotel, Best Commercial Lobby/Amenity Space, Best Bar/Lounge
New York State Historic Preservation Office: 2019 NYS Historic Preservation Award
Queens Chamber of Commerce: 2019 Building Award, Hotels & Motels
The Architect's Newspaper: Best of Design, Architectural Lighting – Indoor
The Architect's Newspaper: Best of Design, Adaptive Reuse
The Architect's Newspaper: Best of Design, Building of the Year
The Municipal Art Society of New York: 2020 MASterworks Award for Best Adaptive Reuse
The New York Landmark Conservancy: Lucy G. Moses Preservation Award
The New York Landmarks Conservancy: 2021 Chairman’s Award
Urban Land Institute New York: Excellence in Hotel Development Award
Restoring Eero Saarinen’s beloved TWA Flight Center (a project led by Beyer Blinder Belle Architects), constructing two brand new hotel wings behind it (designed by LUBRANO CIAVARRA Architects with interior design by Stonehill Taylor) and building a 50,000sf events center (by INC Architecture & Design) was a massive three-year long endeavor, involving over 170 government agencies and consulting firms. From the moment guests and visitors arrive at the 392,000sf TWA Hotel, they find themselves immersed in the ethos of 1962’s rich culture, architecture, sights, sounds and ambiance. Attention to the smallest of details permeates the entire guest experience, paying homage to the newly restored Flight Center and a special time in American history.
Set in two new low-rise buildings designed by Lubrano Ciavarra and connected to the terminal through the original red-carpeted flight tubes, the TWA Hotel’s 426 guestrooms and 86 suites are ultra-quiet due to custom 4.5-inch thick windows — the second thickest windows in the world. A new rooftop infinity pool and observation deck, also designed by Lubrano Ciavarra, offers guests once-in-a-lifetime views of JFK’s runways to observe while enjoying drinks from the Pool Bar, operated by the Gerber Group.
The two new hotel guest room buildings are positioned behind the Flight Center and radiate out symmetrically about its central axis. The buildings’ primary elevations of glass and aluminum create a neutral background against which Saarinen’s historic icon can once again be clearly understood. Vertically oriented and carefully proportioned, grey-tinted rectangular curtainwall panels echo elements found in Saarinen’s broader oeuvre. Consecutive vertical mullion caps are detailed to create continuity between the panels, and finished in a warm color to harmonize with the warm white exterior of the Flight Center. End wall panels of pre-cast concrete, fluted to mimic the shape of the mullion cap, relate to the palette selected by Saarinen and frame the overall composition of the site.
At the roof, an infinity edge penny tiled pool has a beach entry and social seating for guests to cool their toes while they sip classic cocktails. Guests are offered red and white striped towels as they relax on classic furniture designed by Richard Schultz. The rooftop bar incorporates terrazzo and stainless-steel materials from the interior and is wrapped with period Bertoia stools. The heated pool is open for year-round enjoyment, as waders and sunbathers alike enjoy runway views to the east and the iconic Saarinen building to the west. What more could a guest ask for?
Photography: Eric Laignel Photography
Project Team: MCR Development, Beyer Blinder Belle Architects & Planners, Stonehill Taylor, INC Architecture & Design, Front Inc., Arup, JB&B and Turner Construction Company

